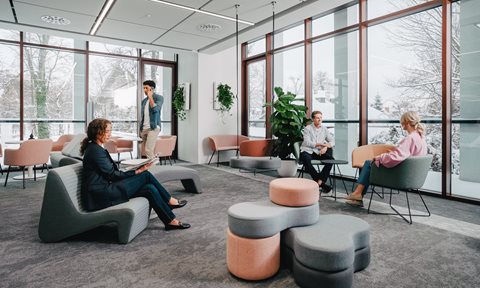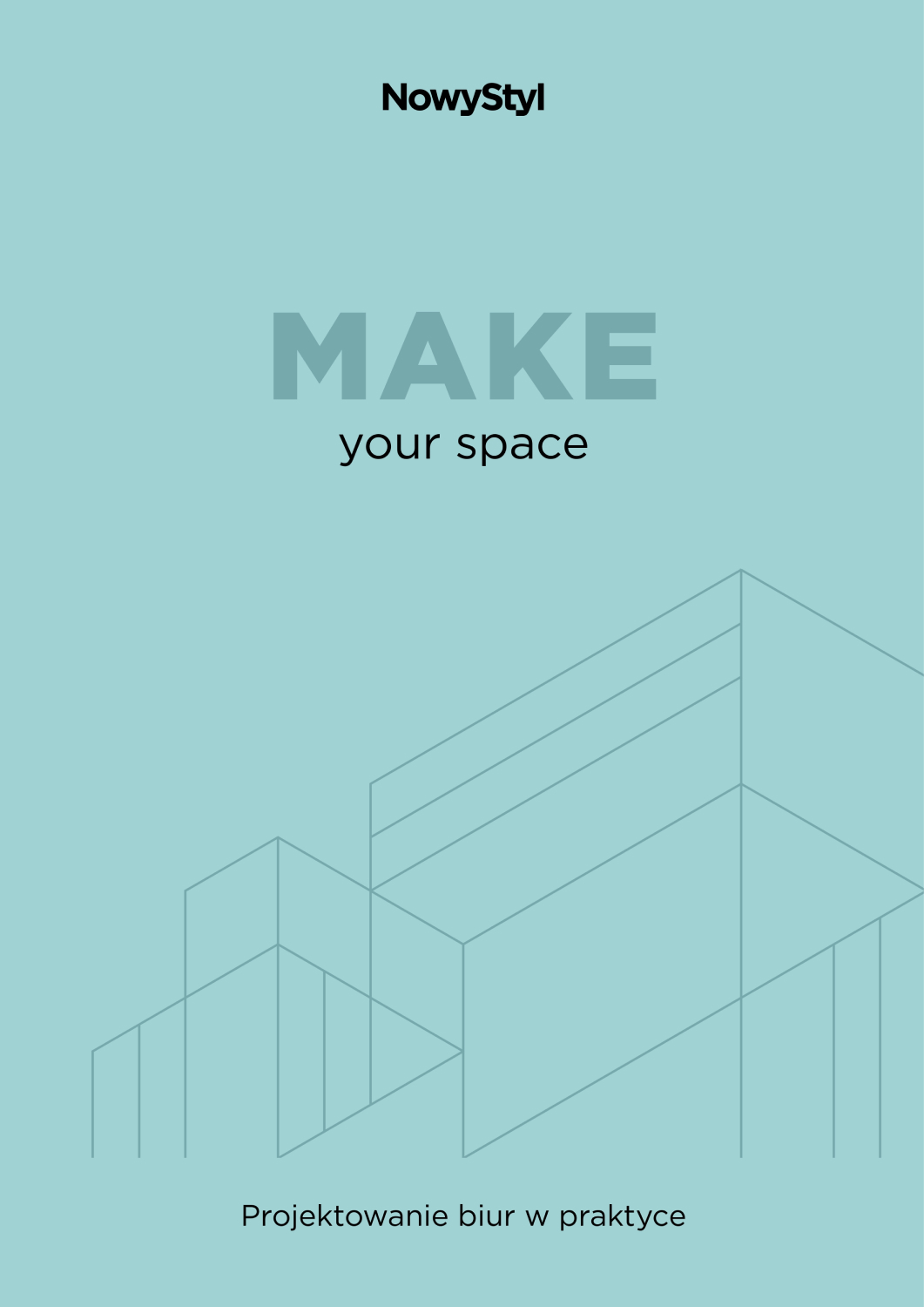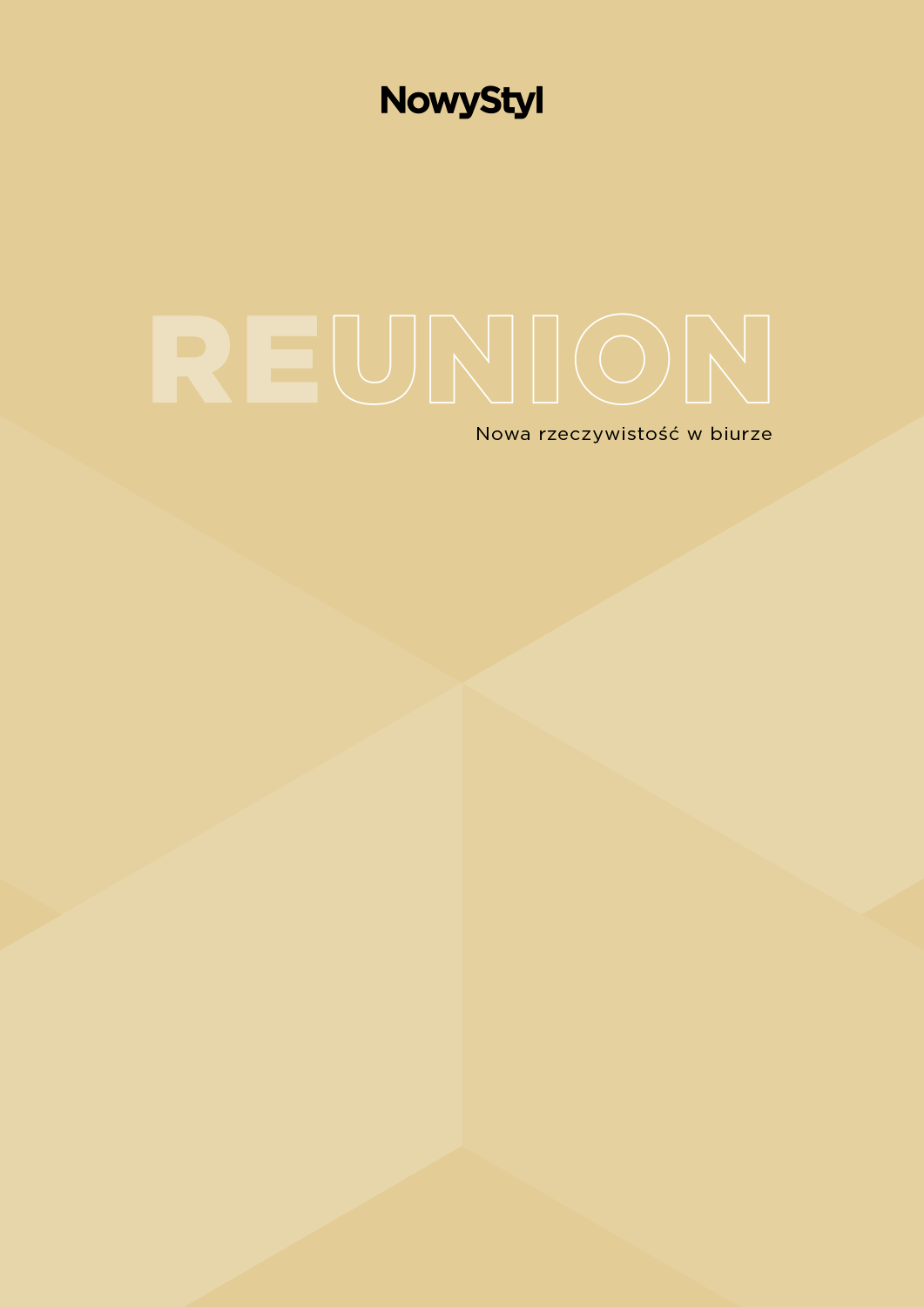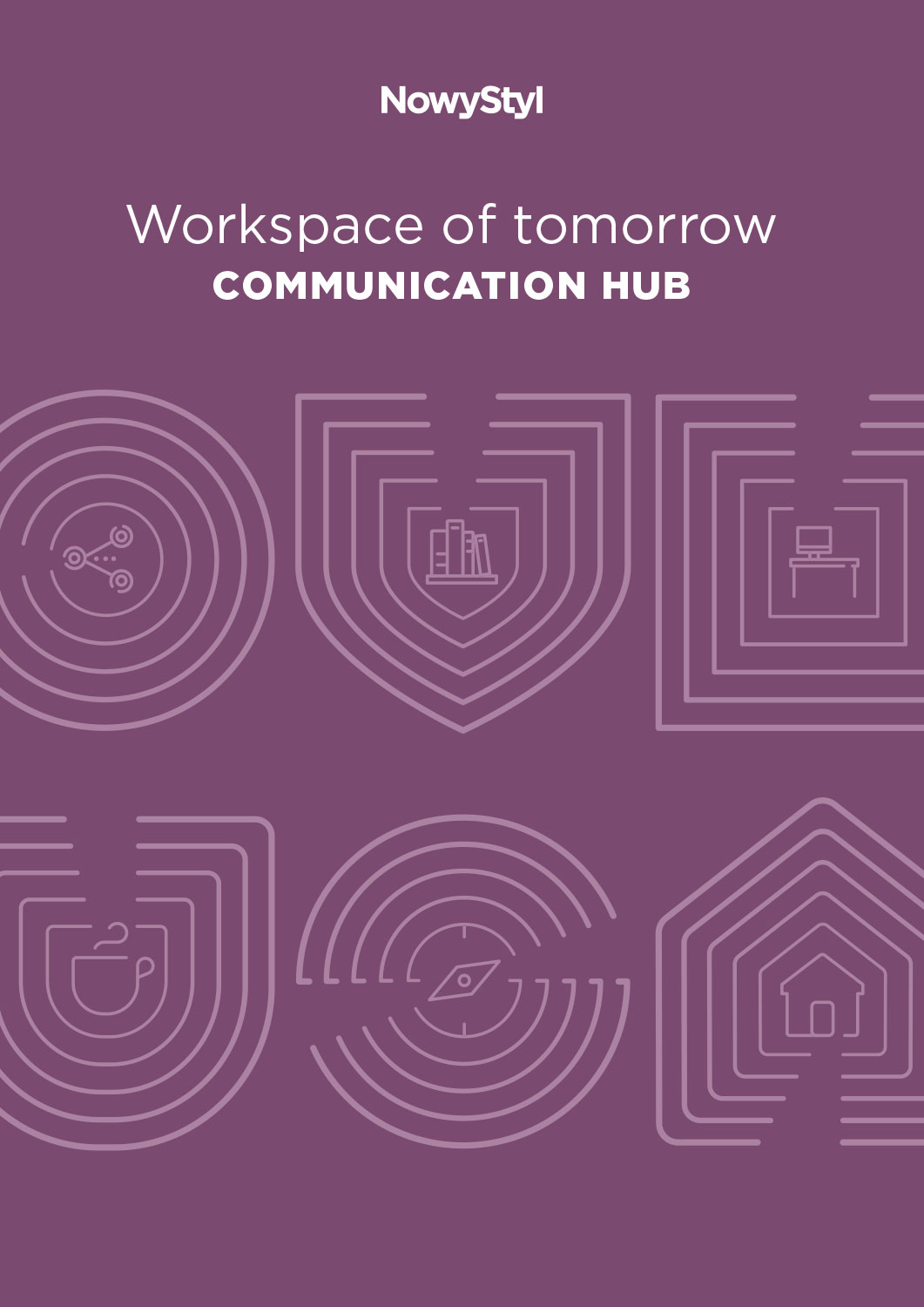Raporty
Raporty
Nasze doświadczenia praktyczne i teoretyczne przekładamy na publikacje, którymi chcemy inspirować i edukować naszych partnerów oraz klientów.
Zapraszamy do lektury!
Zapraszamy do lektury!

-
MAKE your space - Projektowanie biur w praktyce
Zmiany modeli zarządzania, wzrost znaczenia współpracy, zwiększona mobilność pracowników, szybko zmieniajace się postrzeganie funkcji miejsc pracy oraz rozwój technologii – to aspekty stawiające nowe wyzwania przed architektami i osobami zarządzającymi oraz opiekującymi się przestrzeniami biurowymi. Odpowiedzią jest projektowanie elastycznych rozwiązań, adekwatnych do potrzeb pracowników, wspierających ich tryb pracy i oferujących dodatkowe przestrzenie wpływające na satysfakcję oraz efektywność.
-
Biuro Reunion: na nowo poczujmy się zespołem
Jak stworzyć biuro do którego pracownicy będą chcieli przychodzić? Jak zorganizować przestrzeń, aby wspierała odbudowę więzi między pracownikami po okresie izolacji? Jak zaaranżować w biurze miejsca do pracy zespołowej i kreatywnej? Jak na nowo poczuć się zespołem? Odpowiedzi na te pytania znajdziesz w naszym raporcie Reunion: a new office reality.
-
Workspace of tomorrow. Communication Hub. Jak może wyglądać biuro hybrydowe?
Raport prezentuje nasze najciekawsze rozwiązania dotyczące organizacji pracy na najbliższą przyszłość. Ma on za zadanie inspirować i pomagać w tworzeniu biur jutra. Praca zdalna? A może hybrydowa? Jak zmiana stylu pracy wpłynie na wygląd i funkcjonowanie biur? Zapraszamy do lektury!
